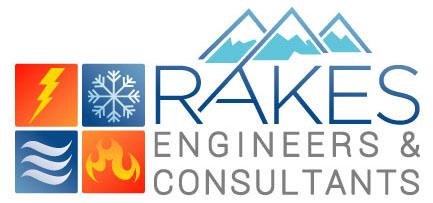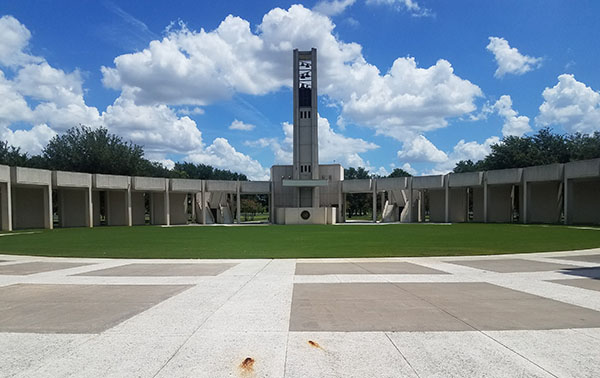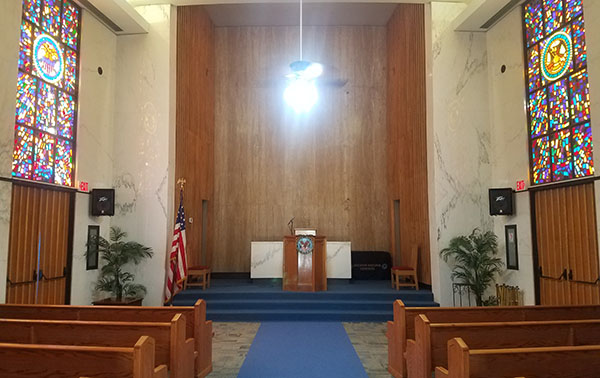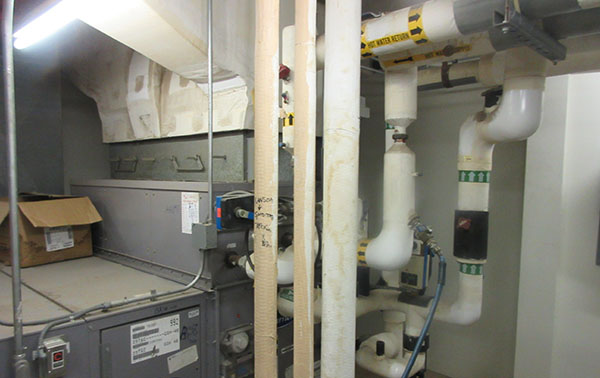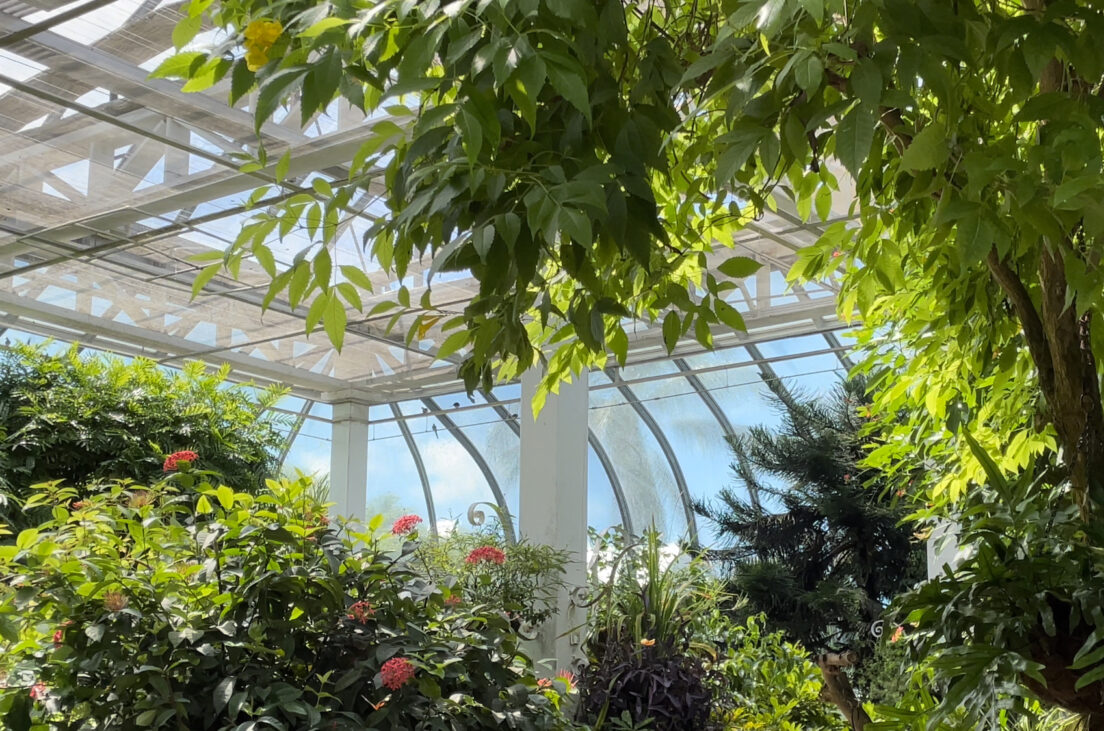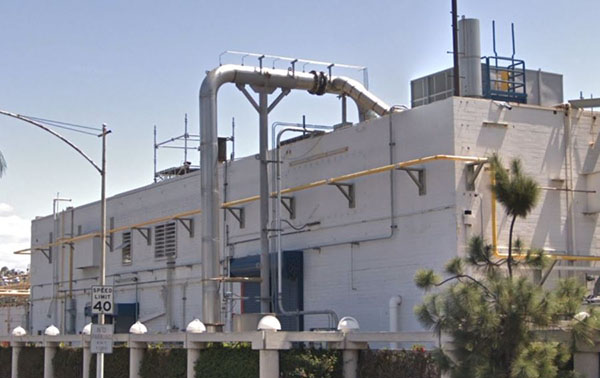Our Work
Our work spans a range of project types. Scroll down to see our work in the areas of education, commercial, office, industrial and data centers.
Previous Work
HOUSTON NATIONAL CEMETERY
Scope of Work Hemicycle Chapel and restrooms HVAC upgrade
Description Listed on the National Register of Historic places, this 3,000 square foot HVAC upgrade project required close coordination with Historic Preservation Officer, General Contractor, Architect, Site Maintenance Personnel, and Veterans Affairs National Cemetery Administration representatives. Project goals included reduced energy use and improved interior air quality, humidity controls, and increased outside air ventilation rate. This project is a collaboration with AES Group, Inc. in Parker, Colorado.
USACE JBSA-FSH TROOPS FAMILY READINESS BLDG 2263 HVAC MOD
Scope of Work Independent Technical Review of Construction Documents and Hydronic system design and controls.
Description This U.S. Army Corps of Engineers project located on Joint Base San Antonio(JBSA)-Fort Sam Houston(FSH) in Texas included renovation of HVAC system and hydronic piping modifications to convert from Primary-Variable to Primary-Secondary pumping. Rakes Engineers performed an Independent Technical Review of design and construction documents for constructability. Construction Documents to de-couple existing Primary-Variable central plant chill and heating hot water to be Primary-Secondary with emergency temporary chiller connections.
Controlled Environment/Indoor Agriculture
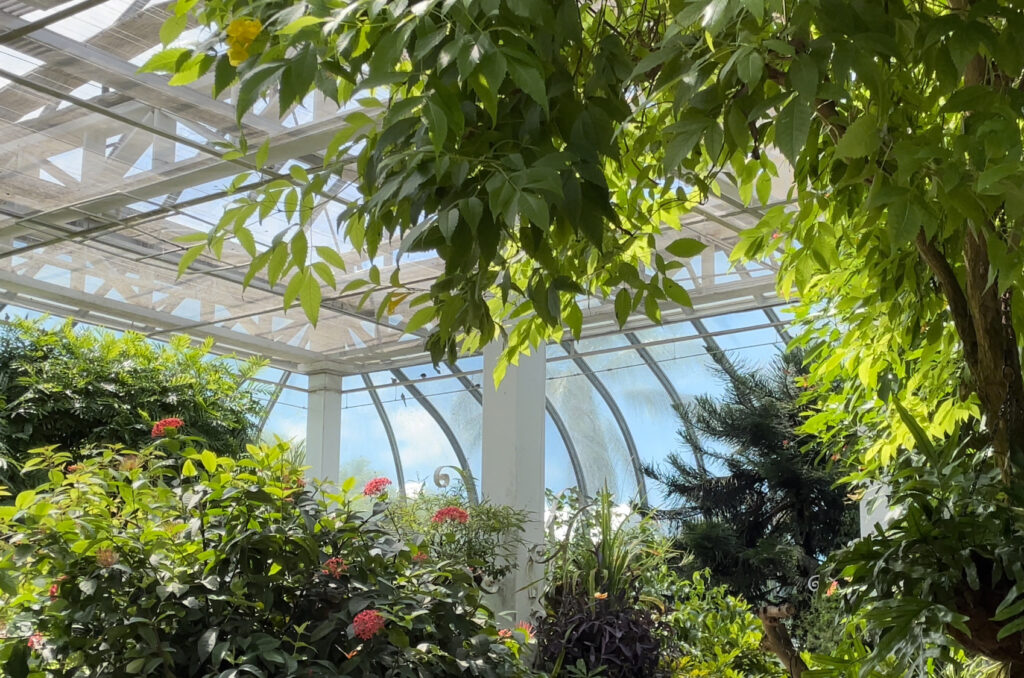
CANN-YALL: Indoor Controlled Environment Agricultural Facility – Clayton, New Mexico
Scope of Work Mechanical, Plumbing, and Irrigation design for an Aeroponic Indoor/Controlled Environment Agriculture project.
Description Design, engineer, and draft Mechanical, Plumbing, and Irrigation systems for an existing industrial building. Designed gray water, recycled irrigation & run-off water, system for reduction in domestic water demand from city in an arid, near desert, like climate.
Ayr Wellness, Ocala FL: Indoor/Controlled Environment Agriculture
Scope of work Survey, engineer, and draft facility alteration plans for an existing vacated warehouse and administrative offices for permit plan review by city of Ocala, Florida Building Department.
Description Site discovery survey of existing building, Mechanical & Plumbing equipment, utilities, and distribution systems. Perform engineering calculations, design, and draft HVAC Mechanical and Plumbing systems and equipment in support of Controlled Environment Agriculture spaces, storage, packaging, and support staff office spaces. Provide Construction Administration and progress services in support of Construction activities/personnel.
Commercial Office
NEW YORK COURTS SCHOOL – MALTA, NEW YORK
Scope of Work: Design & draft Construction Documents for a Tenant Improvement(renovation) of an existing commercial office space. Design modifications to existing traditional VAV system with convective Hydronic(heating hot water)Baseboard heaters for Court room Classrooms, Training & Muster rooms with Occupant activity levels similar to Cardio Gym or Martial Arts Training rooms, Traditional Strength Training Room, and Lunch room’s for high occupant density.
Description: As-built verification survey of existing Mechanical and Plumbing Equipment, Distribution Systems, and Utilities. Performed Engineering calculations, design, and drafting of renovation(alteration) Construction Documents for Town of Malta, New York Building Department plan review. Design of supplemental cooling and dehumidification equipment for Training and Multi-purpose rooms.
data Centers
XCEL ENERGY – GOLDEN, CO TRANSFER STATION DATA CENTER HYDRONIC COOLING SYSTEM OPTIMIZATION**
Scope of work: Review existing chilled water cooling system controls and piping for optimization through additional control valves, pumps, and piping modifications.
Description This was a great experience in a prominent utility provider’s mission critical facility. Project goals were to alleviate hot spots in Server room with raised floor pressurized plenum. Design included additional hydronic pressure and temperature sensors with motorized control valves and control sequences for staging equipment and pumps. Another design project at this facility’s Server Room reconfigured hydronic piping, control valves, and added in-row cooling units for hot/cold aisle containment and reduced energy consumption.
Industrial
Solar Turbines Medium Pressure Fan and duct system design***
Scope of work: Design of medium pressure fan, and ductwork in support of power generation turbine blade test section.
Description This was a project that holds a happy place in my memory and career for multiple reasons. This was my first project using Revit to model an existing make-up air duct, fan, and building as no historical construction drawings were available. Meticulous survey notes, sketches, and procedure were vital in the design process as the structural engineers designed building reinforcement and duct/equipment support around my field measurements.
*This project was designed and completed while employed by M.E. Group now Branch Pattern.
**This project was designed and constructed while employed by MKK Consulting Engineers now IMEG.
***This project was designed while employed at Walsh Engineers in San Diego, California.
